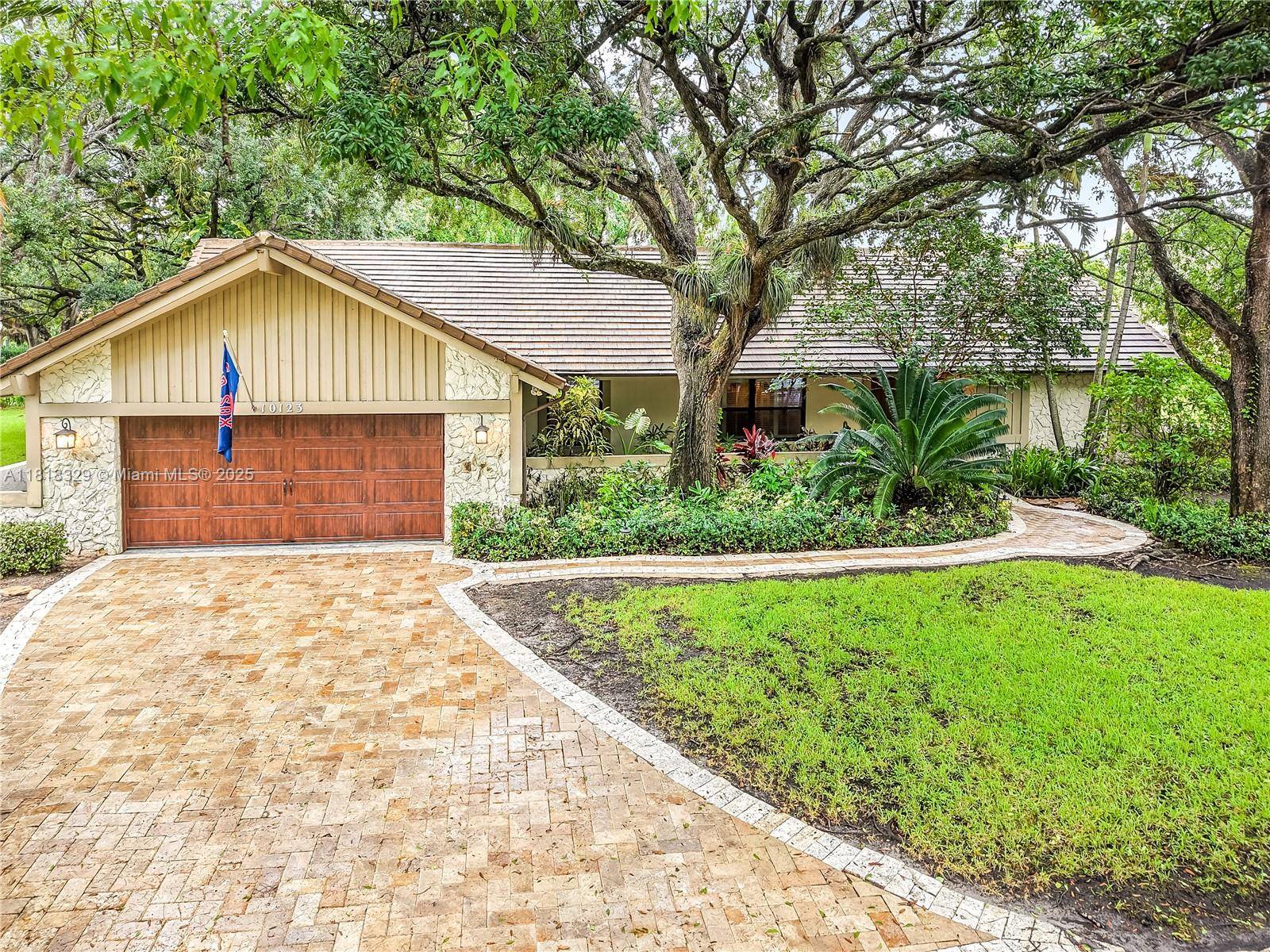10123 Vestal Ct Coral Springs, FL 33071
UPDATED:
Key Details
Property Type Single Family Home
Sub Type Single Family Residence
Listing Status Active
Purchase Type For Sale
Square Footage 3,088 sqft
Price per Sqft $302
Subdivision Maplewood
MLS Listing ID A11818329
Style Detached,One Story
Bedrooms 4
Full Baths 3
Construction Status Effective Year Built
HOA Fees $985/qua
HOA Y/N Yes
Year Built 1983
Annual Tax Amount $9,025
Tax Year 2024
Lot Size 0.450 Acres
Property Sub-Type Single Family Residence
Property Description
Location
State FL
County Broward
Community Maplewood
Area 3627
Direction Coral Springs Drive South of Royal Palm and North of Atlantic to Ramblewood Drive East to NW 100th Dr North to Maplewood Isle Guard Gate. Make a right after the gate to the house.
Interior
Interior Features Bedroom on Main Level, Breakfast Area, Entrance Foyer, Eat-in Kitchen, Family/Dining Room, Fireplace, Kitchen Island, Living/Dining Room, Main Level Primary, Pantry, Split Bedrooms, Vaulted Ceiling(s), Attic
Heating Central, Zoned
Cooling Central Air, Ceiling Fan(s), Zoned
Flooring Laminate, Tile
Furnishings Negotiable
Fireplace Yes
Window Features Blinds,Impact Glass
Appliance Built-In Oven, Dishwasher, Electric Range, Electric Water Heater, Disposal, Microwave, Refrigerator, Self Cleaning Oven
Laundry Washer Hookup, Dryer Hookup, Laundry Tub
Exterior
Exterior Feature Enclosed Porch, Security/High Impact Doors, Lighting
Parking Features Attached
Garage Spaces 2.0
Pool In Ground, Pool, Screen Enclosure
Community Features Gated, Home Owners Association
View Y/N No
View None, Pool
Roof Type Spanish Tile
Porch Porch, Screened
Garage Yes
Private Pool Yes
Building
Lot Description Cul-De-Sac, 1/4 to 1/2 Acre Lot, Sprinklers Automatic
Faces West
Story 1
Sewer Public Sewer
Water Public
Architectural Style Detached, One Story
Structure Type Block
Construction Status Effective Year Built
Schools
Elementary Schools Maplewood
Middle Schools Ramblewood Middle
High Schools Taravella
Others
Pets Allowed No Pet Restrictions, Yes
HOA Fee Include Common Area Maintenance,Security
Senior Community No
Tax ID 484128033480
Security Features Gated Community
Acceptable Financing Cash, Conventional, FHA, VA Loan
Listing Terms Cash, Conventional, FHA, VA Loan
Special Listing Condition Real Estate Owned, Listed As-Is
Pets Allowed No Pet Restrictions, Yes
Virtual Tour https://www.propertypanorama.com/instaview/mia/A11818329



